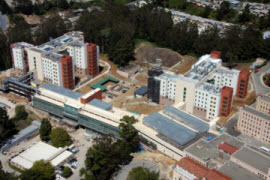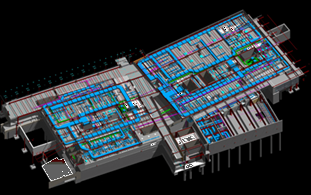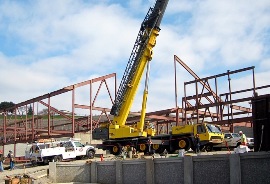Project Experience

Laguna Hospital Replacement - LEED Silver Certified, OSHPD
Type of Construction: Healthcare, Ground Up New Construction
Location: San Francisco, CA
Project Description: Construction of three new three to six-story hospital buildings, 750,000 SF on the existing campus of Laguna Honda Hospital.
Construction Services: Quality control/assurance of field installations.
Owner: City and County of San Francisco
Architect: Anshen Allen Architects
Cost and Duration: $450 Million, 3 Years

Santa Clara Valley Medical Center, Bed Building One LEED Gold - OSHPD
Type of Construction: Healthcare, Ground Up New Construction
Location: San Jose, CA
Project Description: Construction of a new six-story, 350,000 SF patient bed building.
Construction Services: Preconstruction estimating, bid packaging, constructability review, and construction field operations oversight of the general contractor.
Owner: Santa Clara County
Architect: Anshen Allen Architects
Cost and Duration: $350 Million, 4 Years

Regional Medical Center of San Jose, Operating Room Upgrade, OSHPD
Type of Construction: Hospital Improvements
Location: San Jose, CA
Project Description: Complete renovation of an existing operating room. The work space was surrounded by operational surgical suites.
Construction Services: The work included field coordination of subcontractors, coordination of utility shut-downs, interfacing with OSHPD, project scheduling, quality control, infection and cost control.
Owner: Regional Medical Center of San Jose
Architect: Haynes and Oakley Architects
Cost and Duration: $1.4 Million, 4 Months

First 5, Tenant Build-out
Type of Construction: K-12 School Build-out
Location: San Jose, CA
Project Description: Wood frame structure, seismic upgrade and tenant build-out of 17,000 SF of interior space, including roof structure.
Construction Services: Preconstruction services and construction oversight of the G.C. including RFI, submittal, change order processing, architect and owner coordination, and move management.
Owner: First 5, Santa Clara County
Architect: Anderson Brule Architects
Cost and Duration: $2.3 Million, 8 Months

Santa Clara Valley Medical Center, CT Scan, OSHPD
Type of Construction: Healthcare, Remodel
Location: San Jose, CA
Project Description: Demolish and remodel an existing 3,000 SF space into a new CT Scan room. The work was performed in an operating facility and included structural upgrades and new mechanical units.
Construction Services: Field coordination of utility shut-downs, scheduling of testing and inspection services and OSHPD IOR, RFI resolution, project schedule monitoring, quality control, infection control, submittal processing and cost control.
Architect: HMC Architects
Cost and Duration: $500,000, 4 Months

Santa Clara Valley Medical Center, Pharmacy and Urgent Care, OSHPD
Type of Construction: Healthcare, Remodel
Location: San Jose, CA
Project Description: Demolish and remodel an existing 11,000 SF space into a new pharmacy and urgent care. The work was performed in an operating facility and included mechanical, electrical, plumbing, as well as all finishes.
Construction Services: Field coordinations, infection control, OSHPD interface, schedule and cost oversight.
Owner: Santa Clara County
Architect: Cuschieri Horton
Cost and Duration: $2.5 Million, 8 Months

Quarry Lane School, Phase II
Type of Construction: K-12 School
Location: Dublin, CA
Project Description: A 71,000 SF educational building with modern physical science, life and earth science laboratories. The facility included a full-size indoor gymnasium, and thirty-three instructional classrooms, an outdoor running track, soccer field and tennis court.
Construction Services: Full-time project management and field oversight services as construction manager.
Owner: Sabri Arac
Architect: Eichley Engineers and Perkins Eastman
Cost and Duration: $14 Million, 12 Months
